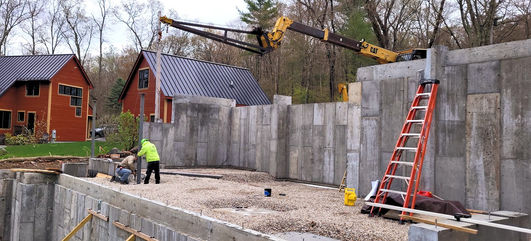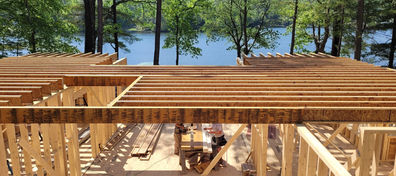
lake maspenock
TWO LAKESHORE HOMES
Hopkinton
This was a 4,500 square foot custom residential project by our fine custom homebuilders at Brenshaw Corporation. Nestled at the water’s edge of a breathtaking lakeshore property, the new home construction replaced an existing dwelling. The lake views are the focus of this three-story, 3-bedroom home and features like gym, elevator, golf simulator, and inspired architectural details make this custom build shine.
Project Notes:
Multi level excavations were necessary to accommodate the owners and architect's design to blend the home to flow with the natural grades of the sloping property.
One of the many interesting aspects of this project is that living space is situated below the 3-car garage using Hollow Core planks above. The pre-stressed Hollow Core concrete plank is incredibly strong with the ability to span long distances without any columns below.
Living Space: The main entrance from the garage level, the mid-level, into a foyer offers dramatic views to the lake and to the living spaces below, as well as to the handsome coffered hardwood ceiling. A hallway leads to 3 bedrooms including a primary suite with a large master walk-in and private balcony. All have lake views. The top level of the house is a spacious bonus room and full bath with stairs down to the foyer.
The main lakefront level offers a soaring fieldstone fireplace, open kitchen, family room, dining room, all with expansive lake views. The home also includes 2 working offices and 1 ½ baths on this level. An entertainment area with piano, home gym, pool table, and golf simulator ensure plenty to do on cooler days. Below, a full basement accommodates storage and mechanical room needs.
Outdoors a stepped retaining wall constructed by a Redi Rock concrete block system artfully tames the sloped lakefront property. The siding is LP Smartside engineered wood cedar texture lap siding, and PVC trim boards were installed for durability and long-lasting beauty.

LAKESIDE CUSTOM HOME
Hopkinton
The owners of this home came to us by referral after visiting another lake front property we built in Natick. This home was our first use of Hollow Core plank materials. The home like many lake front properties, had a very steep slope to the lake. By incorporating the hollow core plank, we were able to build a parking garage at street level above a lower - mid level storage/parking garage.
This home offers an upper level primary suite with main living space including a large family room and kitchen with sun set views. The lower level was finished with a home office, entertaining space, a guest bedroom and a full bathroom.
The use of various Redi-rock wall materials created stairs to the lake and tiered garden areas above the lower patio areas.







































