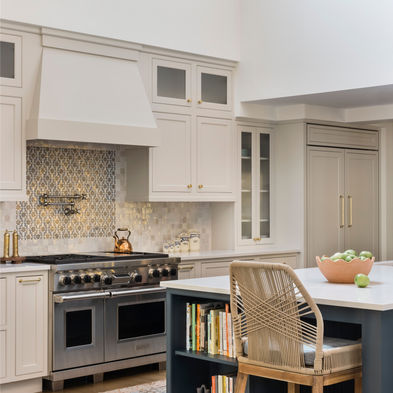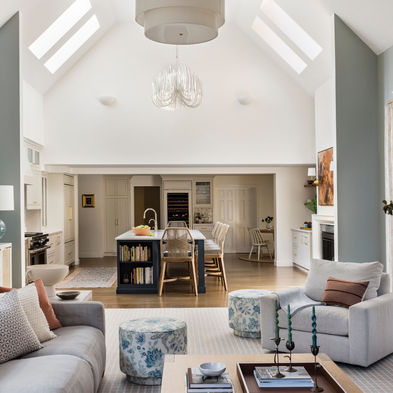
interior renovation - living spaces
LIVING SPACES RENOVATION
Hopkinton
Brenshaw Construction completed Phase One of a major interior renovation of a home in Hopkinton, Massachusetts. The 30-year-old home's main living spaces have been renovated revealing a highly customized open space the family has always dreamed of. The project, a comprehensive main floor renovation, features sanded, refinished, and stained flooring throughout, new White Oak kitchen flooring, three fireplaces, and newly imagined spaces ideally suited to the family’s lifestyle.
To allow for airy flow and an open space to gather, we opened the wall between the kitchen and family room. This cheerful space offers a graceful easy transition from the spacious gourmet kitchen into the family room. The kitchen now features semi-custom cabinetry including bottled wine cooler, oversized island, gleaming Hanstone Quartz countertops, and a backsplash featuring Zellige Moroccan Artisan Tile, accented by a handmade mosaic of Dazzle Moroccan Tile.
The project includes a renovated powder room, an entry “mudroom” off the farmer’s porch― featuring 4-inch nickel gap wall panels, a painted built-in bench with ample storage and an American Walnut top, new staircase railings, posts and balusters, two new custom-built fireplace mantles; and we created a private working home office by adding a wall between the foyer and original formal living room space.
Unique characteristics: The main floor renovation allowed the homeowners to add customizations as they always envisioned. The Brenshaw team removed and replaced the wood support beam in the kitchen and replaced it with Clear-Span steel beam, allowing the elimination of posts. A pellet stove with dated wooden mantle has been replaced with a contemporary fireplace surround crafted from Zellige Handmade 2x2 Mosiac Tile from Morocco.












